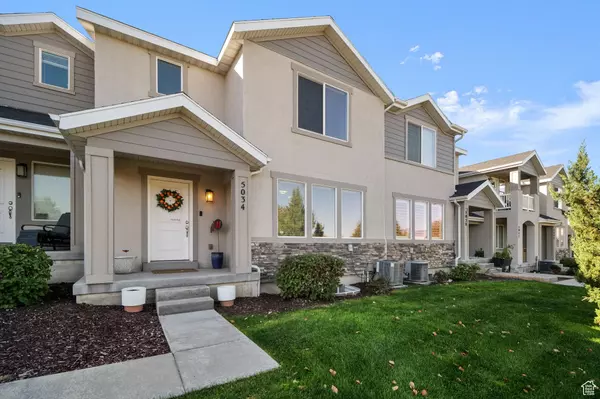$440,000
For more information regarding the value of a property, please contact us for a free consultation.
5034 W ARETE WAY Herriman, UT 84096
3 Beds
4 Baths
2,288 SqFt
Key Details
Property Type Townhouse
Sub Type Townhouse
Listing Status Sold
Purchase Type For Sale
Square Footage 2,288 sqft
Price per Sqft $196
Subdivision Rosecrest
MLS Listing ID 2029759
Sold Date 11/20/24
Style Townhouse; Row-mid
Bedrooms 3
Full Baths 3
Half Baths 1
Construction Status Blt./Standing
HOA Fees $192/mo
HOA Y/N Yes
Abv Grd Liv Area 1,573
Year Built 2015
Annual Tax Amount $2,455
Lot Size 1,306 Sqft
Acres 0.03
Lot Dimensions 0.0x0.0x0.0
Property Description
Welcome to this beautiful townhome nestled in the highly sought-after Rosecrest Village community in Herriman, Utah! This spacious home features an inviting open floor plan, perfect for modern living and entertaining. The main living areas are filled with natural light, creating a warm and welcoming atmosphere. The finished basement offers endless potential, providing space for a cozy studio apartment, home office, or additional living space. It also includes a BRAND NEW AC providing peace of mind for the new owner! As part of the Rosecrest Village community, you'll enjoy access to a clubhouse with a gym, a sparkling pool, and multiple parks and playgrounds scattered throughout the neighborhood. Surrounded by beautiful natural open spaces, the community offers scenic trails and numerous opportunities to enjoy the outdoors. Square footage figures are provided as a courtesy estimate only.
Location
State UT
County Salt Lake
Area Wj; Sj; Rvrton; Herriman; Bingh
Zoning Single-Family
Rooms
Basement Full
Primary Bedroom Level Floor: 2nd
Master Bedroom Floor: 2nd
Interior
Interior Features Closet: Walk-In, Range/Oven: Free Stdng.
Heating Electric, Gas: Central
Cooling Central Air
Flooring Carpet
Equipment Window Coverings
Fireplace false
Window Features Blinds,Drapes
Appliance Ceiling Fan, Portable Dishwasher, Microwave, Refrigerator, Water Softener Owned
Laundry Gas Dryer Hookup
Exterior
Exterior Feature Entry (Foyer), Sliding Glass Doors, Patio: Open
Garage Spaces 2.0
Community Features Clubhouse
Utilities Available Natural Gas Connected, Electricity Connected, Sewer Connected, Sewer: Public, Water Connected
Amenities Available Clubhouse, Fitness Center, Pets Permitted, Playground, Pool, Snow Removal, Trash, Water
View Y/N No
Roof Type Asphalt
Present Use Residential
Topography Curb & Gutter, Sidewalks
Porch Patio: Open
Total Parking Spaces 2
Private Pool false
Building
Lot Description Curb & Gutter, Sidewalks
Story 3
Sewer Sewer: Connected, Sewer: Public
Water Culinary
Structure Type Concrete,Stucco
New Construction No
Construction Status Blt./Standing
Schools
Elementary Schools Blackridge
School District Jordan
Others
HOA Name Mihi Managment
HOA Fee Include Trash,Water
Senior Community No
Tax ID 32-12-253-068
Acceptable Financing Cash, Conventional, FHA
Horse Property No
Listing Terms Cash, Conventional, FHA
Financing Conventional
Read Less
Want to know what your home might be worth? Contact us for a FREE valuation!

Our team is ready to help you sell your home for the highest possible price ASAP
Bought with 4You Real Estate, LLC






