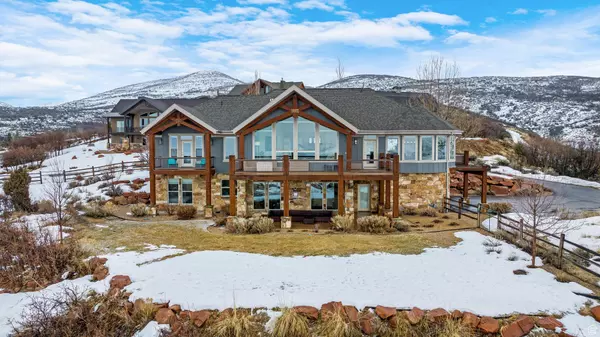$1,790,000
For more information regarding the value of a property, please contact us for a free consultation.
510 S POLE DR Heber City, UT 84032
4 Beds
4 Baths
4,393 SqFt
Key Details
Property Type Single Family Home
Sub Type Single Family Residence
Listing Status Sold
Purchase Type For Sale
Square Footage 4,393 sqft
Price per Sqft $394
Subdivision Big Pole Estates
MLS Listing ID 1984497
Sold Date 05/20/24
Style Rambler/Ranch
Bedrooms 4
Full Baths 1
Half Baths 1
Three Quarter Bath 2
Construction Status Blt./Standing
HOA Fees $16/ann
HOA Y/N Yes
Abv Grd Liv Area 2,781
Year Built 2004
Annual Tax Amount $5,721
Lot Size 0.950 Acres
Acres 0.95
Lot Dimensions 0.0x0.0x0.0
Property Description
Welcome home to this fully remodeled, peaceful retreat with unobstructed views of the Heber Valley and Mount Timpanogos! Thoughtfully redesigned in 2020 the kitchen, dining room, and great room are an entertainers dream featuring high end appliances, two islands, custom cabinets with ample storage, and a hidden butlers pantry with wet bar and ice maker. The great room has vaulted ceilings, and floor to ceiling windows allow natural light and amazing views of the valley below. Enjoy a cozy master suite with private deck and guest suite in the walkout basement. There are two more bedrooms on the main floor and a large family room and office/den round out the basement. Two more decks and a covered patio provide ample outdoor living spaces or enjoy the fenced backyard. Big Pole Estates includes 528 acres but only 38 homesites, resulting in wonderful open spaces and trails. Square footage figures are provided as a courtesy estimate only. Buyer is advised to obtain an independent measurement.
Location
State UT
County Wasatch
Area Charleston; Heber
Zoning Single-Family
Rooms
Basement Daylight, Partial, Walk-Out Access
Primary Bedroom Level Floor: 1st
Master Bedroom Floor: 1st
Main Level Bedrooms 3
Interior
Interior Features Alarm: Fire, Alarm: Security, Bath: Master, Closet: Walk-In, Den/Office, Disposal, Gas Log, Great Room, Kitchen: Updated, Oven: Double, Oven: Wall, Range: Gas, Range/Oven: Built-In, Vaulted Ceilings
Heating Forced Air, Gas: Central
Cooling Central Air
Flooring Carpet, Hardwood, Tile, Slate
Fireplaces Number 2
Equipment Alarm System, Window Coverings
Fireplace true
Window Features Blinds
Appliance Ceiling Fan, Dryer, Freezer, Microwave, Range Hood, Refrigerator, Satellite Dish, Washer, Water Softener Owned
Laundry Electric Dryer Hookup, Gas Dryer Hookup
Exterior
Exterior Feature Basement Entrance, Bay Box Windows, Deck; Covered, Double Pane Windows, Entry (Foyer), Lighting, Patio: Covered, Porch: Open, Walkout
Garage Spaces 3.0
Utilities Available Natural Gas Connected, Electricity Connected, Sewer: Septic Tank, Water Connected
Amenities Available Biking Trails, Hiking Trails
Waterfront No
View Y/N Yes
View Lake, Mountain(s), Valley
Roof Type Asphalt
Present Use Single Family
Topography Fenced: Part, Road: Paved, Secluded Yard, Sprinkler: Auto-Part, Terrain: Grad Slope, View: Lake, View: Mountain, View: Valley, Drip Irrigation: Auto-Part
Porch Covered, Porch: Open
Total Parking Spaces 9
Private Pool false
Building
Lot Description Fenced: Part, Road: Paved, Secluded, Sprinkler: Auto-Part, Terrain: Grad Slope, View: Lake, View: Mountain, View: Valley, Drip Irrigation: Auto-Part
Faces Southwest
Story 2
Sewer Septic Tank
Water Culinary
Structure Type Stone,Stucco,Cement Siding
New Construction No
Construction Status Blt./Standing
Schools
Elementary Schools J R Smith
Middle Schools Timpanogos Middle
High Schools Wasatch
School District Wasatch
Others
HOA Name Bill Quapp
Senior Community No
Tax ID 00-0015-6104
Ownership Agent Owned
Security Features Fire Alarm,Security System
Acceptable Financing Cash, Conventional
Horse Property No
Listing Terms Cash, Conventional
Financing Cash
Read Less
Want to know what your home might be worth? Contact us for a FREE valuation!

Our team is ready to help you sell your home for the highest possible price ASAP
Bought with Coldwell Banker Realty (Park City - Newpark)






