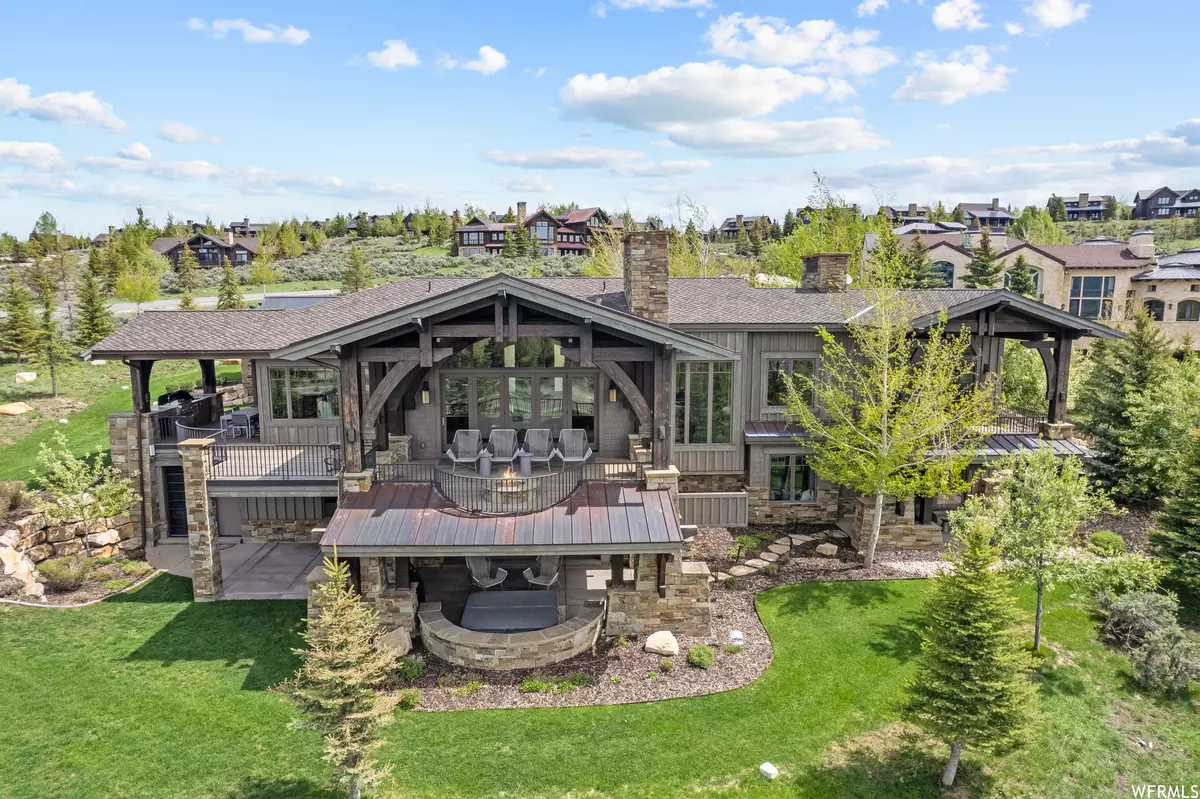$8,250,000
For more information regarding the value of a property, please contact us for a free consultation.
2817 BLUE SAGE TRL Park City, UT 84098
5 Beds
7 Baths
7,890 SqFt
Key Details
Property Type Single Family Home
Sub Type Single Family Residence
Listing Status Sold
Purchase Type For Sale
Square Footage 7,890 sqft
Price per Sqft $975
Subdivision Painted Sky
MLS Listing ID 1866208
Sold Date 09/27/23
Style Stories: 2
Bedrooms 5
Full Baths 3
Half Baths 2
Three Quarter Bath 2
Construction Status Blt./Standing
HOA Fees $300/qua
HOA Y/N Yes
Year Built 2013
Annual Tax Amount $34,136
Lot Size 1.170 Acres
Acres 1.17
Lot Dimensions 0.0x0.0x0.0
Property Description
Irreplaceable Location with Sweeping Views and Promontory Full Membership - This stunning estate offers views that are absolutely breathtaking in the heart of Promontory Club. Sitting atop of the esteemed Painted Sky neighborhood, overlooking the Wasatch ski runs during the day and twinkling city lights in the evening, this home offers irreplaceable opportunities for an incoming family. At just under 8,000 square feet, nestled into massive and mature landscaping, this incredible Douglas Knight Construction home was stylishly designed by Highland Group Architecture and brought to life with an interior refresh by Barclay Butera in 2018. The craftsmanship and style of the home compliments a true mountain contemporary feel that is hard to find, but heavily coveted. With 5 oversized en-suite bedrooms, a full office, a home theatre, fitness area, wine room and ample gathering spaces, this home has been meticulously cared for and no desires were overlooked in building this family sanctuary. Complete with a Crestron system, the home is being offered fully furnished and turnkey. With full radiant heating throughout the home and only being a half mile walk to the Village Clubhouse, Hearth restaurant, Pete Dye Clubhouse, Shed amenities and future Mediterranean restaurant, this property becomes even more special. This is an opportunity of a lifetime to own the luxurious mountain property that has the ultimate checklist of views, location and design that are truly irreplaceable in Park City.
Location
State UT
County Summit
Area Park City; Kimball Jct; Smt Pk
Zoning Single-Family
Rooms
Basement Daylight, Full, Walk-Out Access
Interior
Interior Features Alarm: Fire, Alarm: Security, Bar: Wet, Bath: Master, Bath: Sep. Tub/Shower, Central Vacuum, Closet: Walk-In, Den/Office, Disposal, Gas Log, Great Room, Intercom, Jetted Tub, Oven: Double, Range: Gas, Vaulted Ceilings, Theater Room
Heating Forced Air, Gas: Central, Radiant Floor
Cooling Central Air
Flooring Carpet, Hardwood, Marble, Tile
Fireplaces Number 3
Fireplaces Type Fireplace Equipment, Insert
Equipment Alarm System, Fireplace Equipment, Fireplace Insert, Hot Tub, Humidifier, Projector
Fireplace true
Appliance Ceiling Fan, Dryer, Microwave, Range Hood, Refrigerator, Washer, Water Softener Owned
Exterior
Exterior Feature Balcony, Deck; Covered, Lighting, Patio: Covered, Sliding Glass Doors, Walkout
Garage Spaces 3.0
Community Features Clubhouse
Utilities Available Natural Gas Connected, Electricity Connected, Sewer Connected, Sewer: Public, Water Connected
Amenities Available Biking Trails, Clubhouse, Concierge, Gated, Fitness Center, Hiking Trails, Horse Trails, On Site Security, Pet Rules, Pool, Sauna, Security, Snow Removal, Spa/Hot Tub, Tennis Court(s)
Waterfront No
View Y/N Yes
View Mountain(s), Valley
Roof Type Composition,Metal
Present Use Single Family
Topography See Remarks, Corner Lot, Road: Paved, Sprinkler: Auto-Part, Terrain: Grad Slope, View: Mountain, View: Valley, Drip Irrigation: Auto-Full
Porch Covered
Total Parking Spaces 3
Private Pool true
Building
Lot Description See Remarks, Corner Lot, Road: Paved, Sprinkler: Auto-Part, Terrain: Grad Slope, View: Mountain, View: Valley, Drip Irrigation: Auto-Full
Sewer Sewer: Connected, Sewer: Public
Water Culinary
Structure Type Stone,Other
New Construction No
Construction Status Blt./Standing
Schools
Elementary Schools South Summit
Middle Schools South Summit
High Schools South Summit
School District South Summit
Others
HOA Name Devin Ovard
Senior Community No
Tax ID PSKY-28
Security Features Fire Alarm,Security System
Acceptable Financing Cash, Conventional
Horse Property No
Listing Terms Cash, Conventional
Financing Cash
Read Less
Want to know what your home might be worth? Contact us for a FREE valuation!

Our team is ready to help you sell your home for the highest possible price ASAP
Bought with Berkshire Hathaway HomeServices Utah Properties (Promontory)






